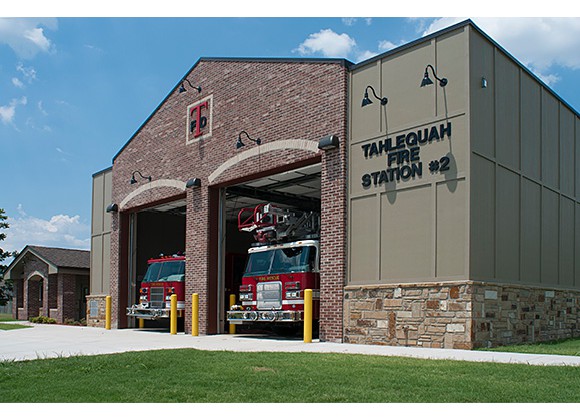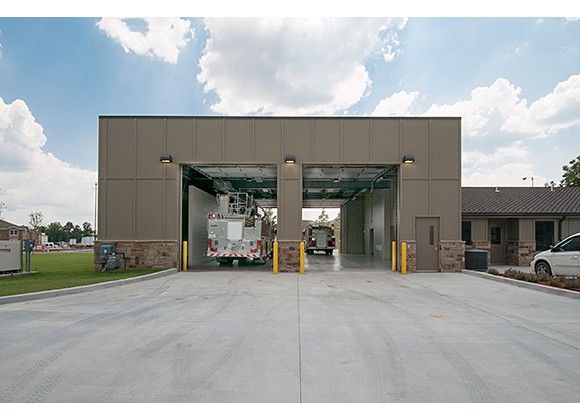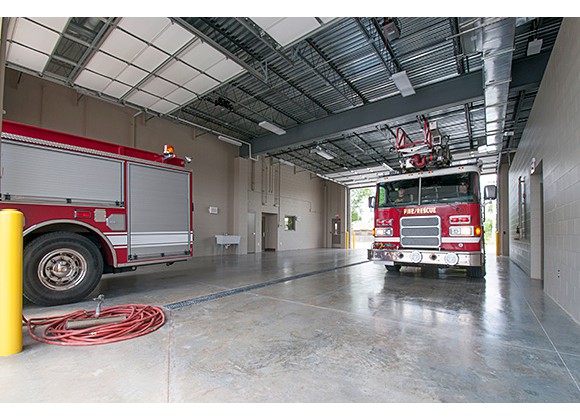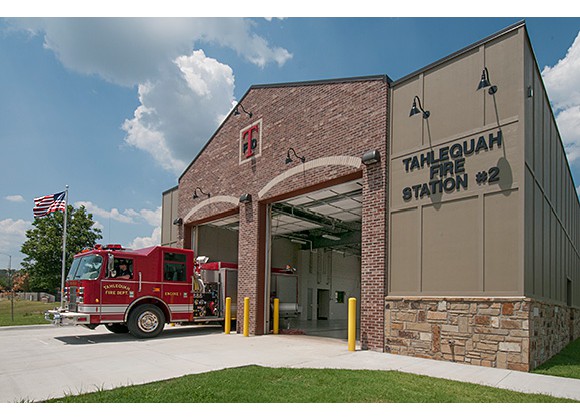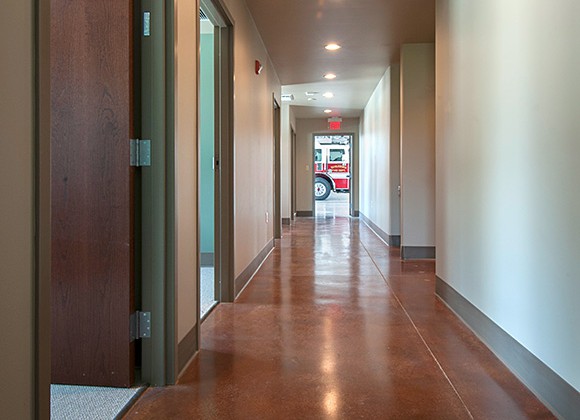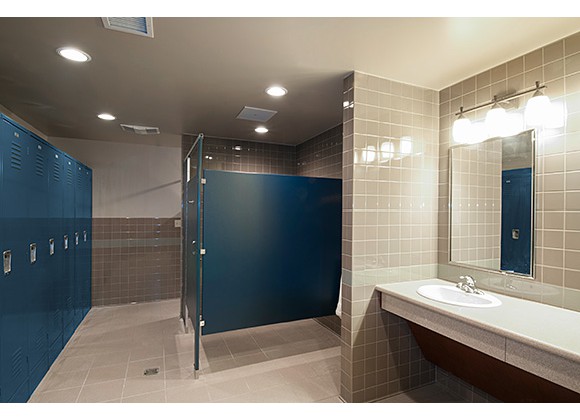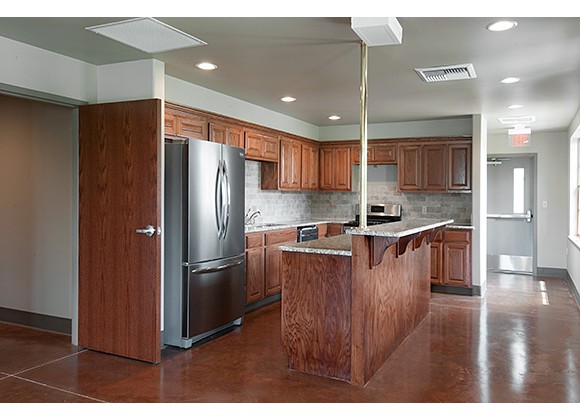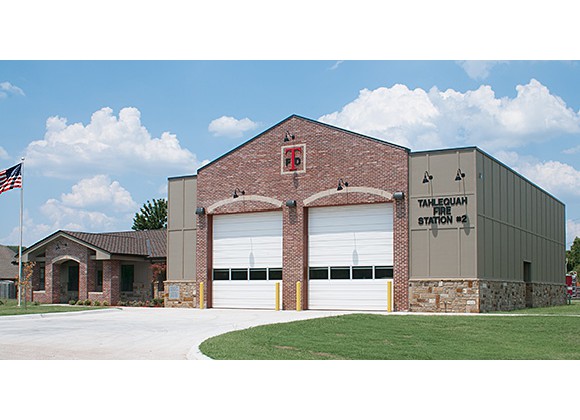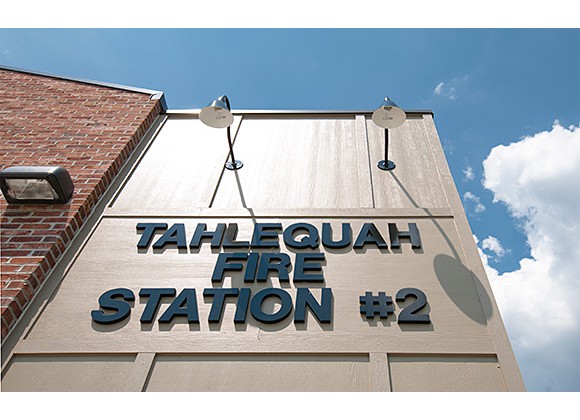Tahlequah Fire Station
Tahlequah, Oklahoma
GH2 designed the new Fire Station #2 for the City of Tahlequah to complement the surrounding residential area and give the fire fighters a home-like feeling within the 5,200 sf station. The one story station includes four private sleeping rooms, bathing facilities, a living area and kitchen for the four fire fighters on each of three shifts. The garage area has two drive-through bays for four vehicles and storage areas for equipment and the brick, stone, and fiber cement siding exterior is designed to meet the very limited budget. A traditional brass "fire pole" is a key architectural element in the kitchen.
© 2016 GH2 Architects, LLC

