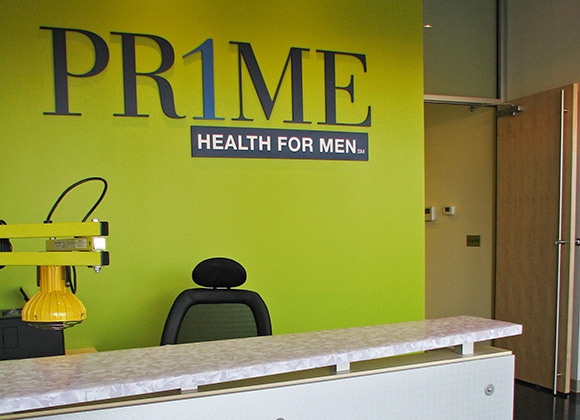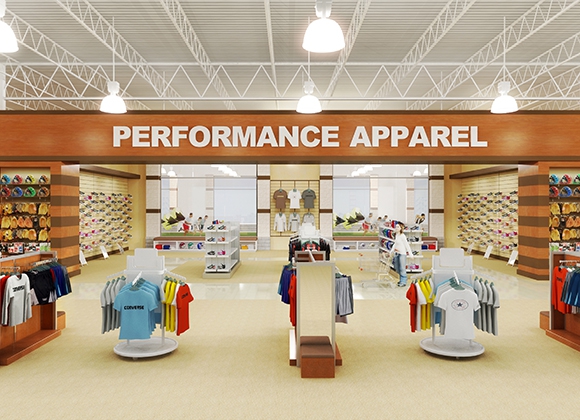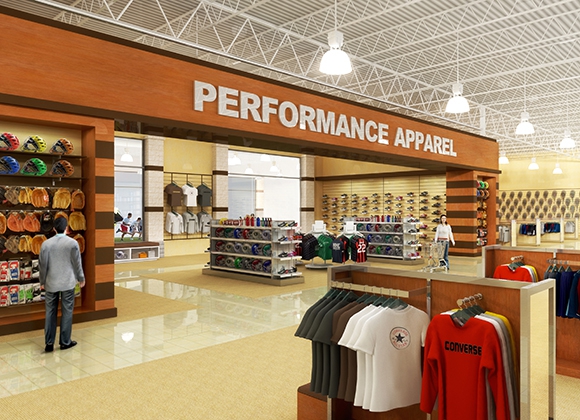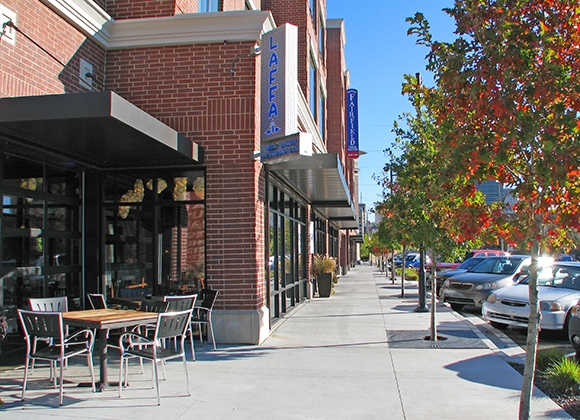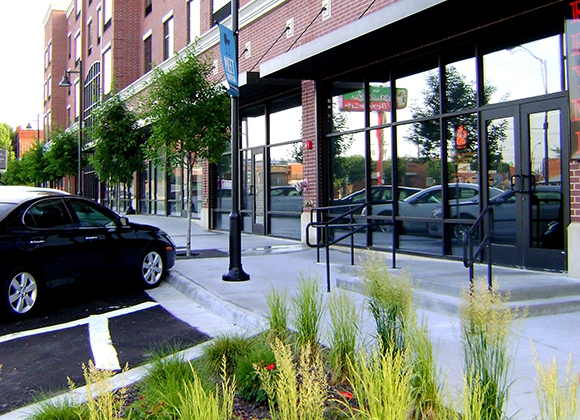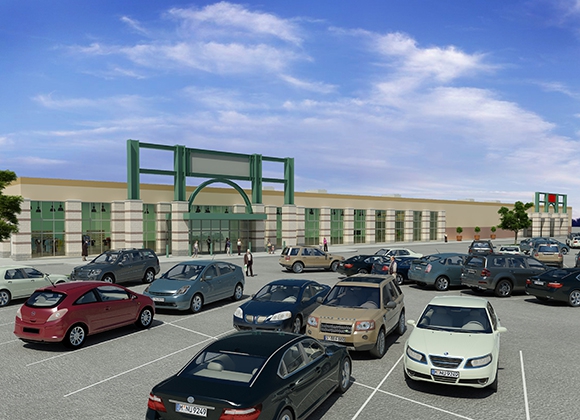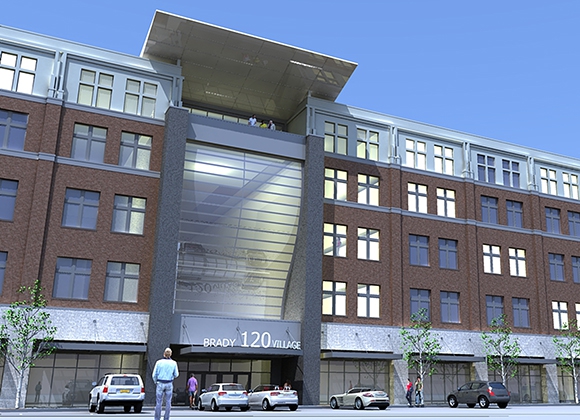COMMERCIAL AND RETAIL
Since 1973, GH2 has worked on numerous commercial and retail projects. We have provided 3D computer modeling services to private developers to show how a re-developed retail space could look. Other projects have included full architectural and engineering services including facility assessments, cost estimates and interior design services. Several hotels designed by GH2 Hospitality Architects have included first floor retail space.
GH2 worked closely with Pr1me Health for Men to develop a prototype set of documents for the renovation/tenant improvement design for an approximately 3,000 square foot Pr1me Health for Men clinic located in a retail shopping center. GH2 is working with Denture and Dental Services on an on-call basis to provide renovation/tenant improvement design and construction documents for 5,000-6,000 square feet dental clinics located in shopping centers/strip malls or similar spaces.
